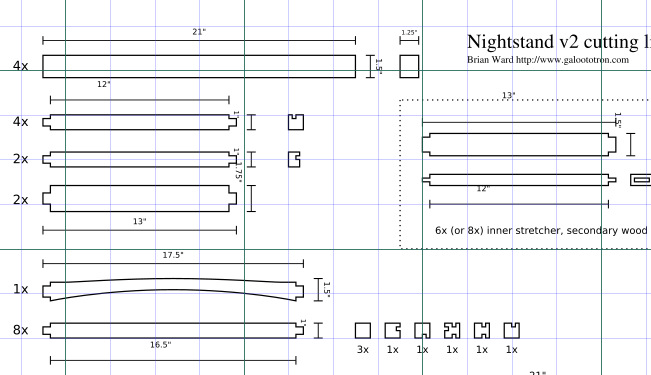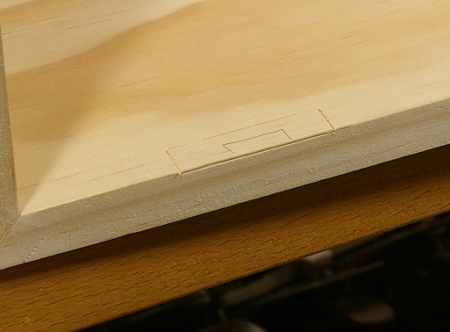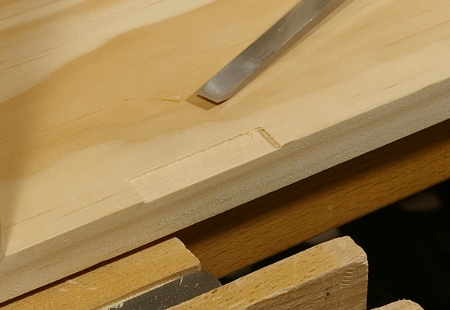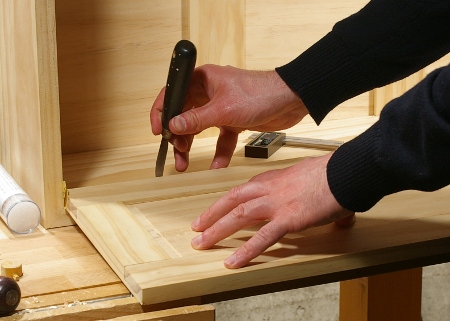It’s like déjà-vu.
My next project will have the same subject as my immediately previous serious furniture project: a pair of matching nightstands. The one I made last year was for the guest bedroom, which is great for the guests, but now we’d like to rid ourselves of some rather horrible (but cheap) graduate school-era stuff in our own master bedroom.
I’ve been agonizing over the design of these things for months now. I knew the project was coming up, but I couldn’t nail down a design. So as time went on, and I worked on other silly stuff such as the tool cabinet, I slowly defined the parameters.
Unfortunately, I wasn’t fast enough. I haven’t been ready to go with this because I didn’t have a completed drawing. In fact, I didn’t really earnestly start with the drawing until last week. So recently, I spent quite a lot of time both by myself and with the “client,” looking over various designs, trying to find a solid direction.
I finally came up with this:

It somewhat inverts the previous plan; there’s going to be an open shelf at the top, and two drawers below. This design also had to “feature something curved,” hence the arched plinth at the bottom (front only; the sides will not be arched).
There are a few elements that will be shared with the earlier design. The front cutaway view shows this in a little more detail:

In particular, this will feature frame-and-panel construction rather than the case construction (and housed joints) that you often find on a piece like this. I don’t know why, but I’ve really come to like frame-and-panel, and my general hope is that the piece will be lighter and maybe use a little less wood as a result. The frame around the shelf is a little daring, as the frame pieces on the sides will reside behind a panel when it’s together, but I don’t think it’s that much of a stretch. Happily, the legs are a bit bigger than the first nightstand, so I will have more room when cutting mortises in corners.
This piece will also be my first opportunity to use a secondary wood. I’ll use it in the internal rails as well as the drawer sides and back. What that wood will be, I don’t know yet, but it had better be cheap.
I’ve also been able to complete the cutting list:

There’s a lot of detail here because I really need to know how much wood I’m going to use. All of that detail was kind of brutal to create–I burned hours on this plan and the cutting list. The catch is, though, that most of that time was spent squaring away details of the design and joinery. When you make a drawing like this, you’re really getting a preview of what it’s going to take to build your piece.
As usual, I’m making the new plan available as a PDF file, free of charge (as if anyone would pay for that thing). I’ve also made that link available on the plans page. grrr, annoyances
Next step: Get some wood! The plan is to use cherry, which may seem a little bit pedestrian, but I’m looking forward to it. It’s very enjoyable to work with hand tools and after all of the monkeying around with beech that I did last year, I could use a break.











